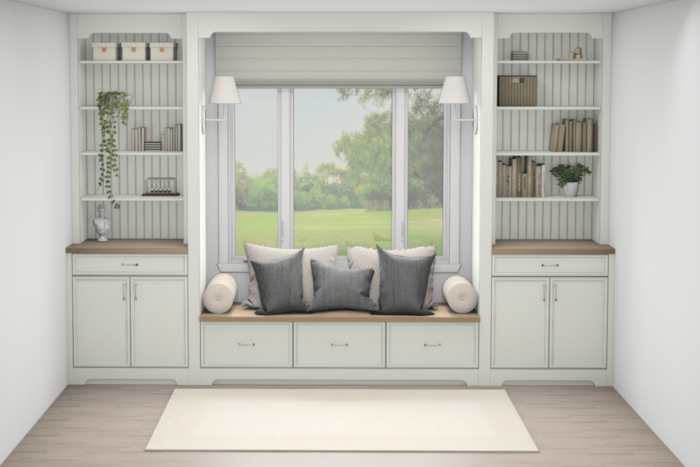
Beyond Basic Built-In Cabinetry
When you imagine built-in cabinetry in a home, you typically think of entertainment units, mantles and closet storage. However, built-ins can be made for any room! Alternative locations include home offices, libraries, bedrooms, playrooms or even craft rooms! Built-ins are timeless and charming as well as add functionality and storage to any space.
Growing up, I was an avid reader. I had a sunny second floor bedroom, and always dreamt of having a built-in library wall with a window seat/nook to snuggle in and enjoy the view. I took myself back to that time and created this rendering as an example of an adorable window nook that would be timeless and appropriate for any age.
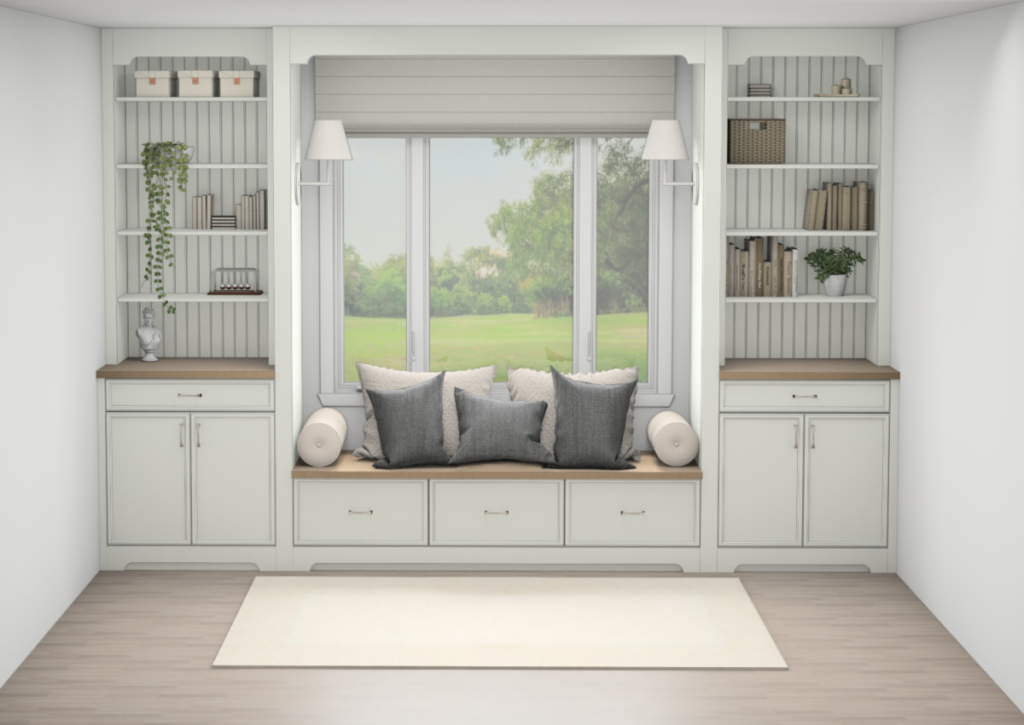
The cabinetry in this rendering consists of Slim Shaker style doors in a High-Density Fibreboard (HDF), finished in “Spinach White”. The desktops and bench top are designed in an Alder wood stained “Terrace”. There are many details I have included to give it that custom, built-in feeling. My favourite detail is our “Traditional” detail top and bottom moldings. The back panels of the bookshelves feature stunning beadboard panels. Designing the bookshelves with no bottom floor allowed for more desktop space. Wide columns finish the sides, creating a chunky, sturdy feel. The base cabinetry on each side of the bench includes a combination of doors and drawers, while the bench seat features large, deep drawers.
If I added this design into my own home I would mainly use the storage for linens and seasonal décor, while also including books and other non-aesthetic items, so they are accessible but out of view. A bench cushion could be added to create a cozy seat to enjoy for years to come!
Keep reading on for more examples of gorgeous built-ins.
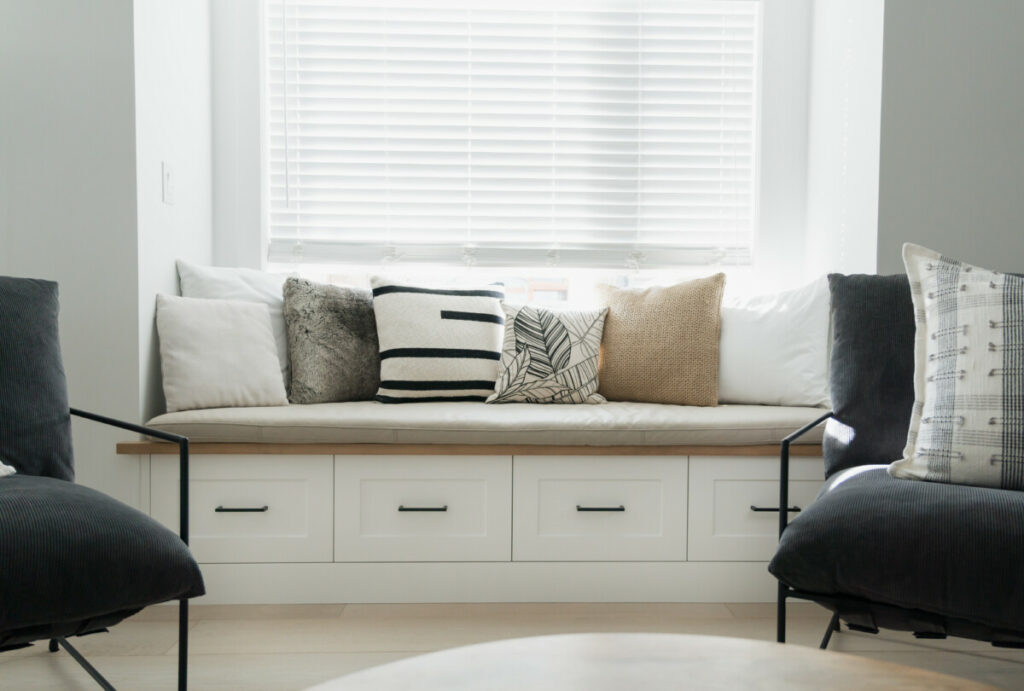
Project Chester by Julia Peterson
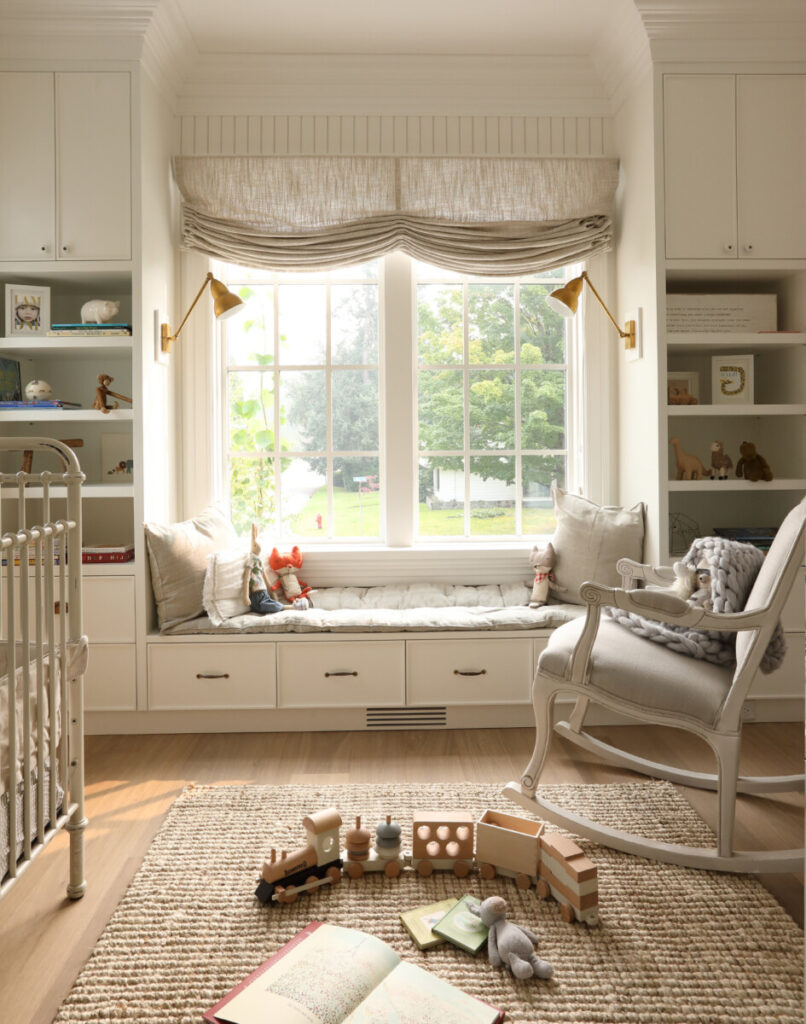
I spy a vent routed out of the toe kick! We offer this and recommend it to anyone looking for a seamless look, in any space.
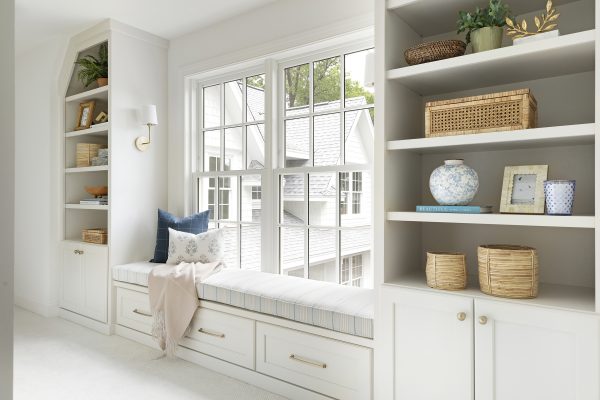
I love the way the side cabinetry not only aligned with the ceiling but created a feature out of it.
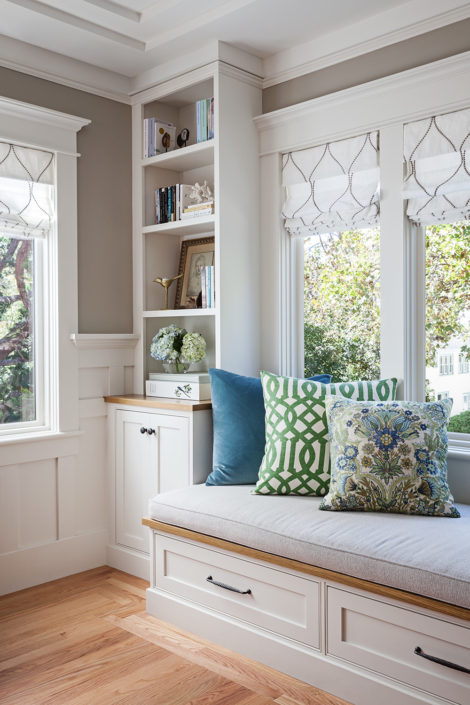
I love the variation of depths in this application!