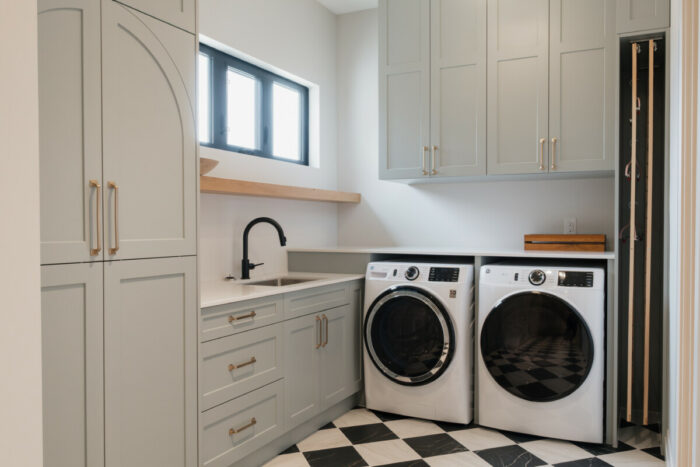
Exploring Custom Cabinetry: Building Beyond the Kitchen
When it comes to custom cabinetry most people focus on their kitchens. The layout, the functionality of each cabinet, and the smallest details all contribute to making the space not only beautiful but also functional. But the kitchen isn’t the only room that benefits from thoughtful design. Spaces like mudrooms, laundry rooms, and closets—though smaller—still require careful planning to maximize both function and style.
Over the last year, Two30Nine has designed a number of these extra spaces, helping homeowners streamline daily activities and maximize their space. Below, I’ll highlight some of my favorite features to include when designing custom cabinetry for these often-overlooked rooms.
Laundry Room
A laundry room can be designed to do more than just house your washer and dryer – It should provide functional storage and workspaces that make household chores easier. If you’re planning a laundry room remodel, here are a few features to consider:
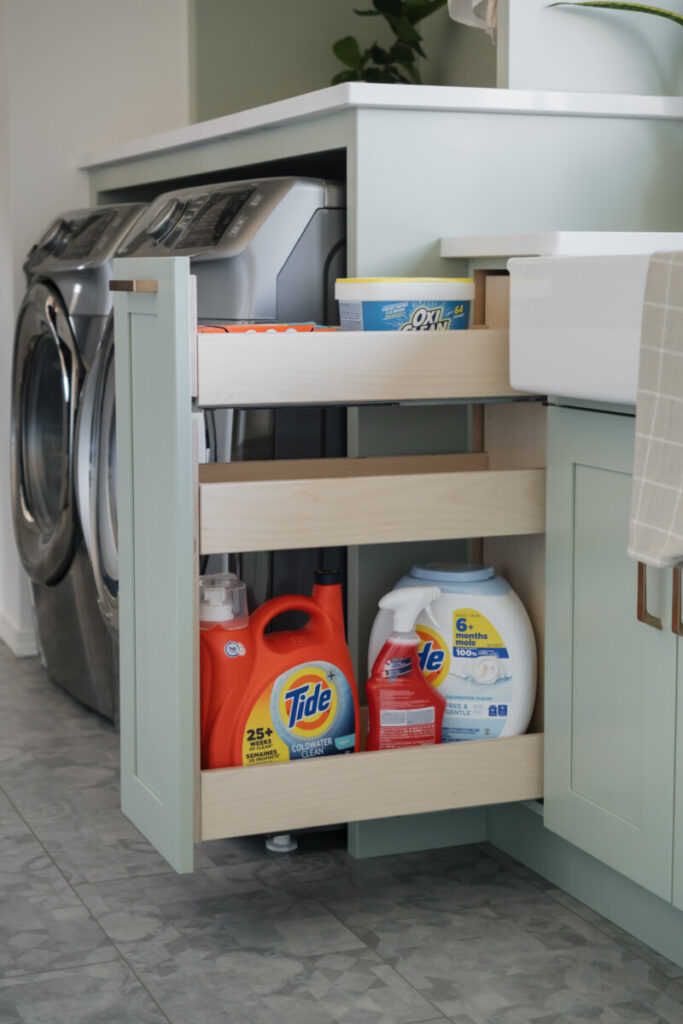
Utility Pull-Outs: Whether you prefer to keep your laundry supplies visible or tucked away, having easy access to detergents, dryer sheets, and cleaners is key. I love including utility pull-outs with two or three shelves—perfect for organizing these essential items.
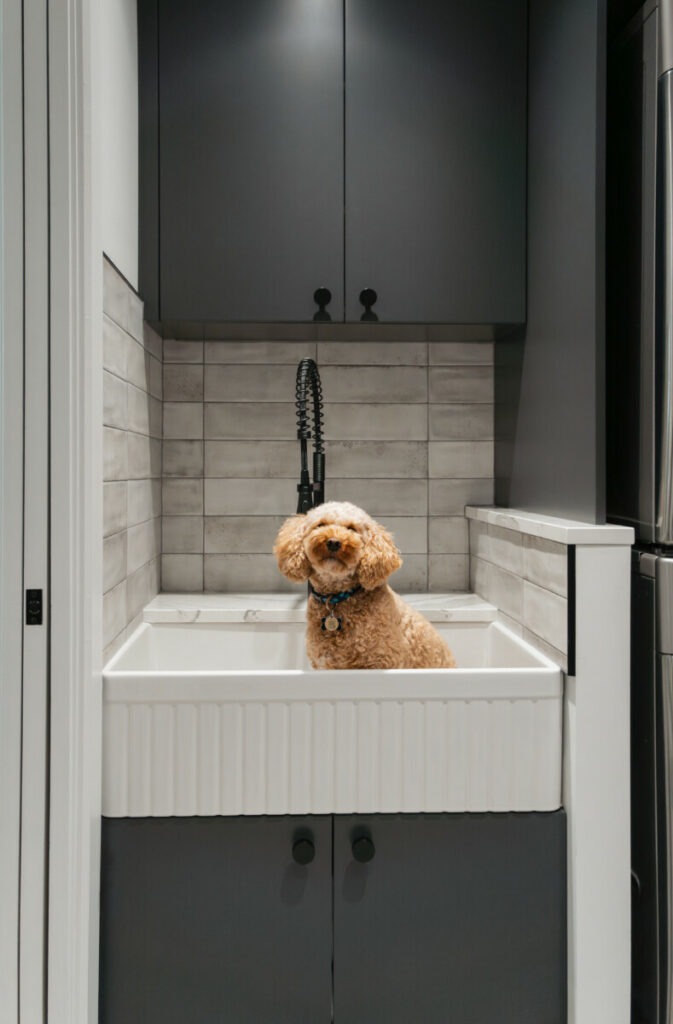
Dual Height Countertops: When the space allows, I love to include two different height tops to split uses. A standard counter level with your sink is ideal for sorting clothes, treating stains, and prepping laundry before washing. And adding a large utility sink can double as a space to wash clothes—or even pets!
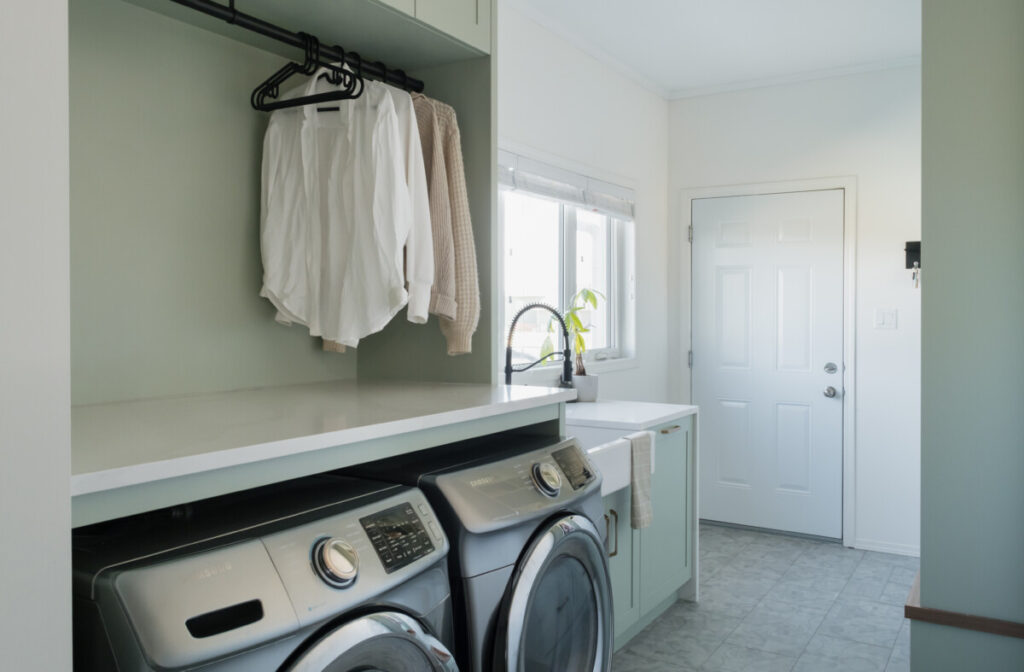
Providing a taller countertop just above the washer/dryer is great for setting down sorted loads before throwing them in the washer, or folding clothes at a more comfortable height after removing clothes from the dryer

If you have delicate items that need air-drying, consider adding a closet rod or built-in drying racks. I love the DryAway pull-out racks—they’re compact, easy to use, and come in various sizes and finishes to suit any space.
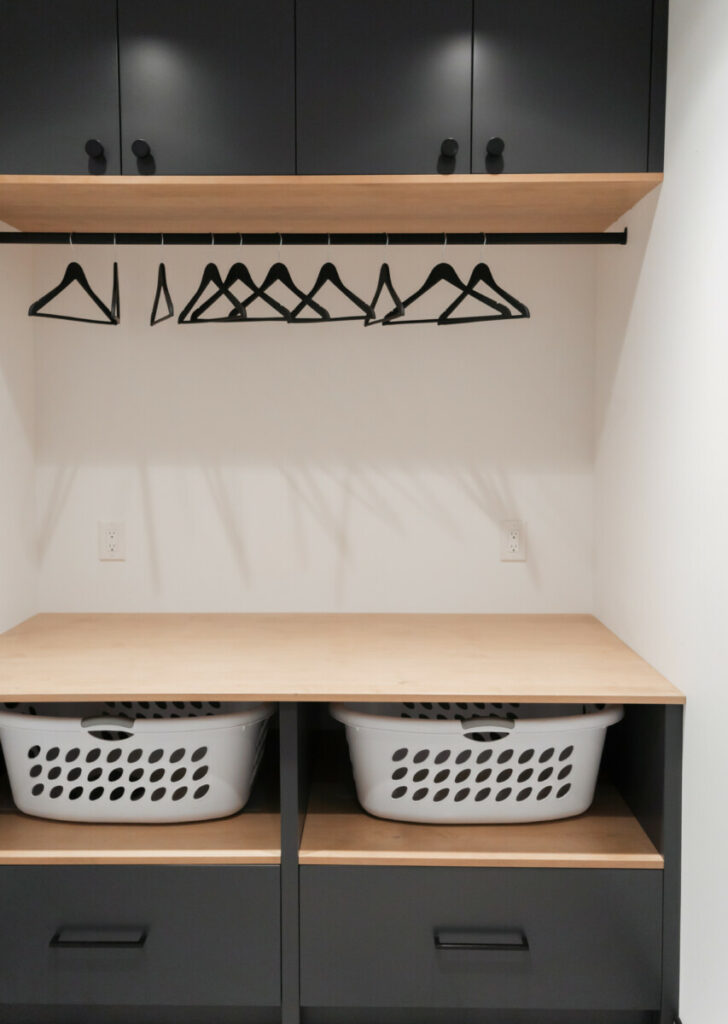
Everyone needs a designated spot to throw your dirty laundry in, and you can create space by adding open shelves for the hampers, or using our bin pull out, which is perfect for tossing in towels, rags and other daily used items.
Mudroom/Entryway
The mudroom is one of the most commonly used spaces in the home—it needs to store everyday items like coats and shoes, as well as seasonal gear. Here are a few design features that can make this space more organized and functional:
Wall hooks are perfect for storing your everyday coats, bags and hats. If you want to personalize the space, you can add dividers, so each member of your family has their own unit!
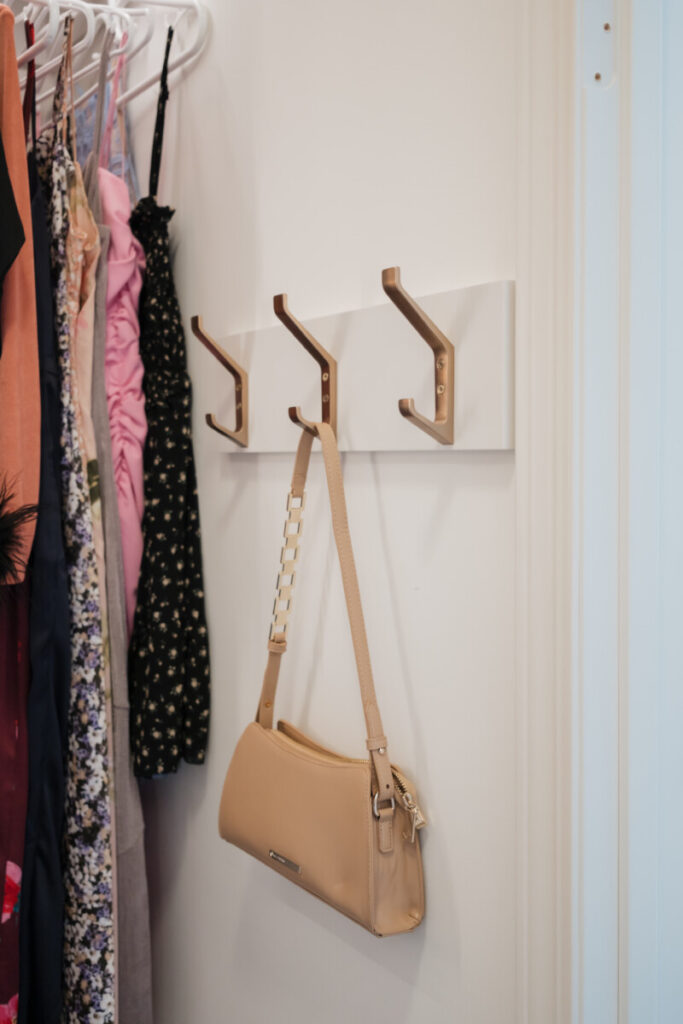
Benches are considered one of the main features to include in any mudroom. Not only does it provide a place to sit while putting on shoes, but it also offers a spot for children to sit as you help them get ready. You can even add extra storage below – like in our Twin City project. For this family, we added in some drawers with an open cut at the top, so shoes can be tossed in, and the drawers can air out.

For coats and shoes that you don’t use every day, closed storage is a must. In our Hearth project, Julia designed a stunning hutch with antique mirror doors and decorative mullions with plenty of storage behind!
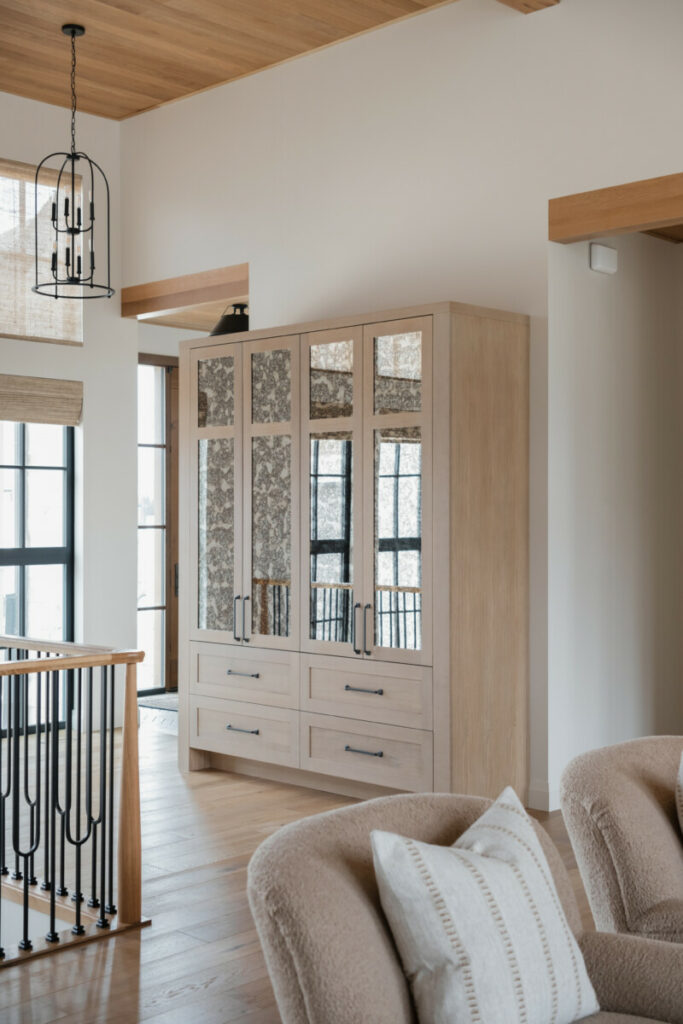
Closets
One of my favourite designs of 2024 has to be this walk-in closet and nursery closet for project Winnie. For the primary bedroom, we had a fairly small space to work with, but a lot of height to take advantage of! We worked to combine a mix of hanging areas, shelves and drawers to make sure everything had a spot within the room.
In the nursery, we made the most of the space, by hanging two double bars for children’s clothing, and a section in the middle to store shoes and folded items.
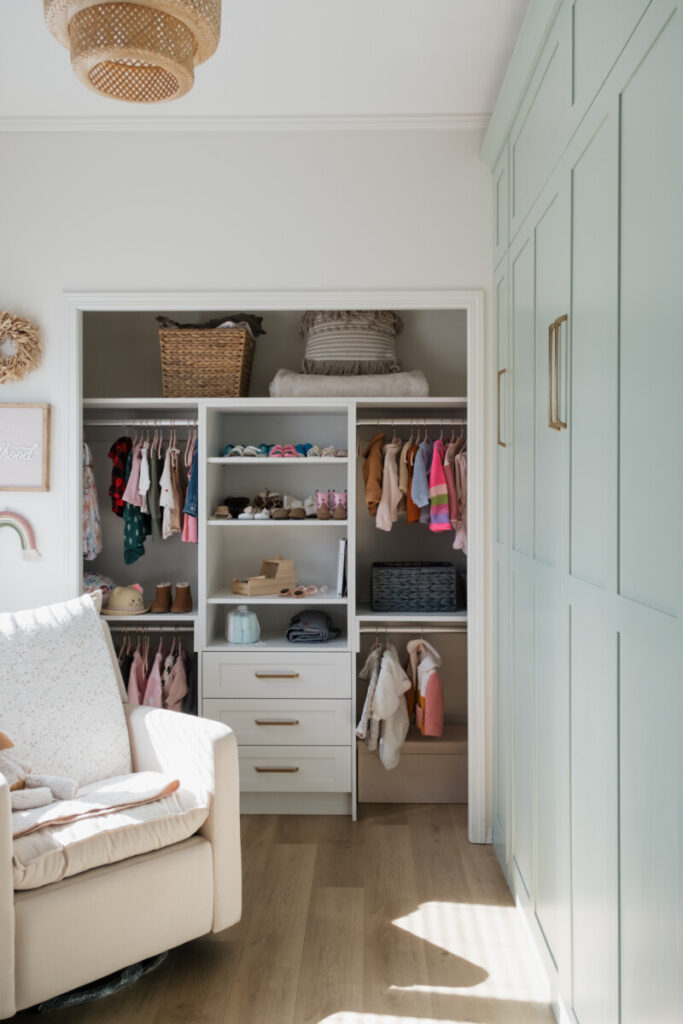
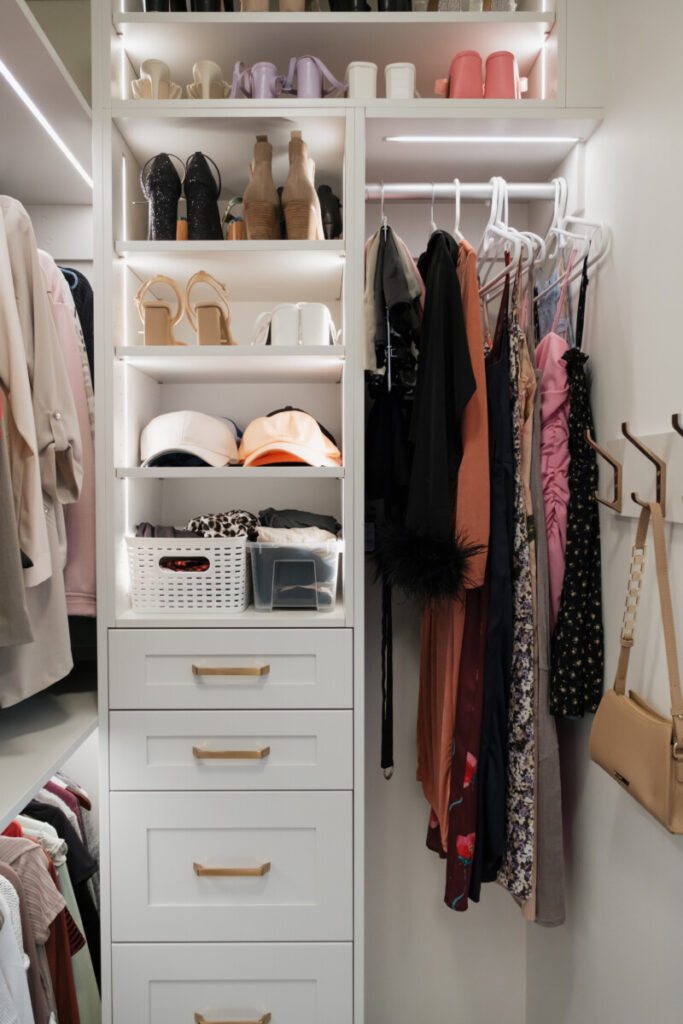
In a closet, it’s essential to balance long- and short-hanging storage. In this particular space, we put the top rod slightly higher than a standard height in order to create more drawer space below. However, you could always pull both bars lower to keep the top bar more accessible, and can store shorter items such as pants, shorts and skirts along the bottom.
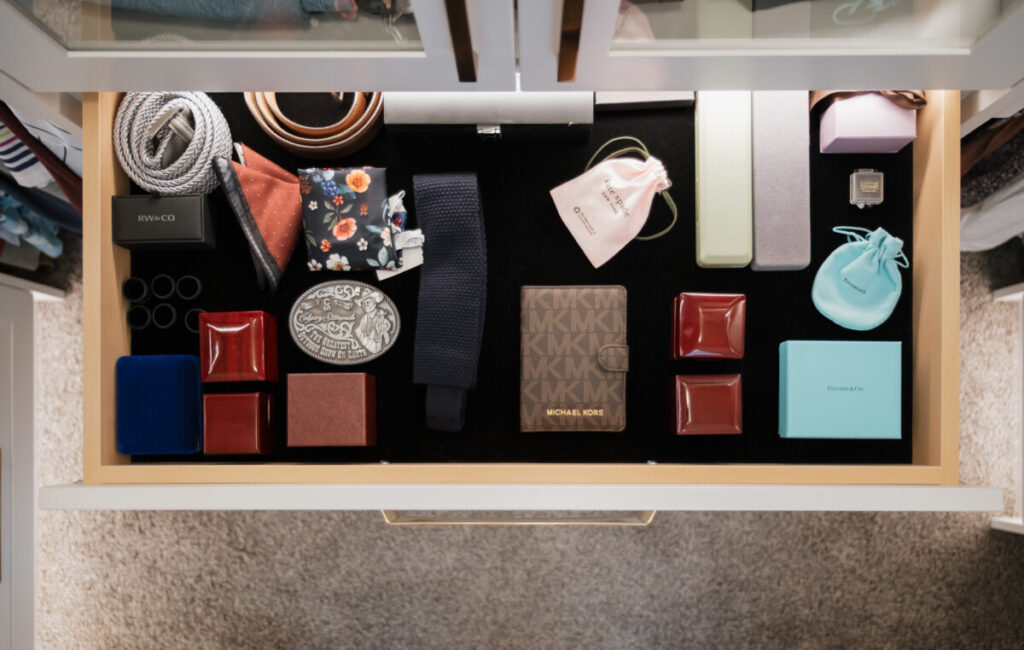
Drawers can be tricky to incorporate in a closet, because you must ensure you have the space so they can fully extend open. In this project, we were able to include drawers not only for clothing items, but also for jewelry and accessories. We added in an integrated light and a velvet liner to showcase their favourite items.
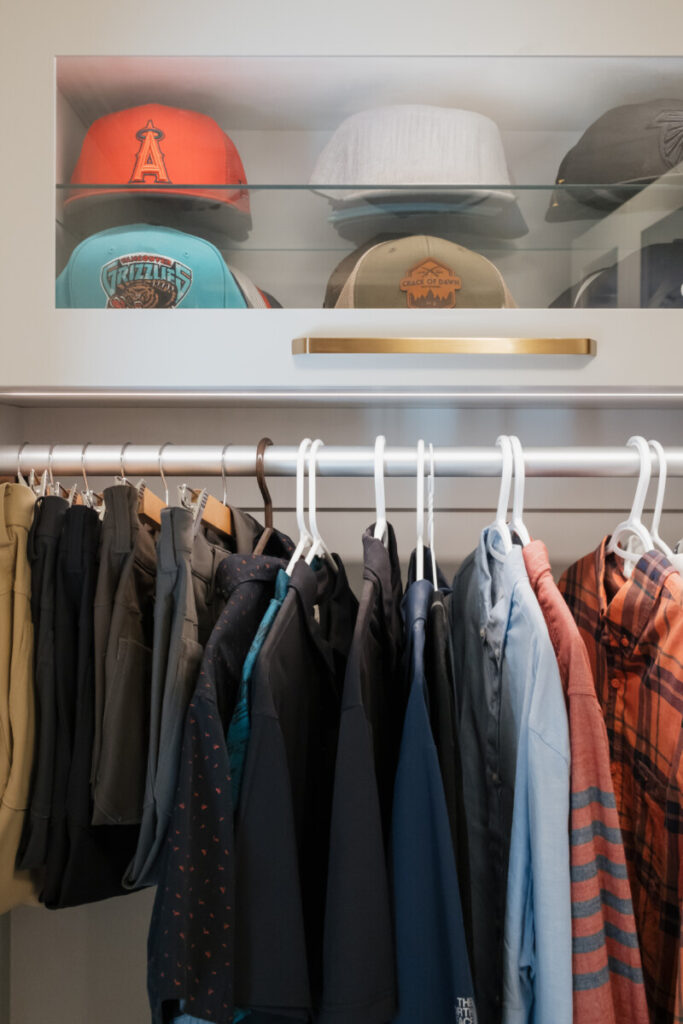
Shelves are a great addition to store shoes, organize folded clothes, and display accessories. We took advantage of some open shelving, along with a couple of glass-door cabinets to suit each individual’s storage preferences. One of my favourite details we included is the tilt-up glass cabinet where we wanted to store some favourite hats.

One of the most exciting features of this closet was the addition of our integrated lighting! By adding lighting in each section, the homeowners can easily flip through each section to find exactly what they’re looking for. For a touch of luxury, we included strips of toe kick lighting to add a lovely accent along the bottom of cabinets. If you’d like, you can even choose to put them on a dimmable switch so you can leave them on at a low level for some ambient lighting when you’re using the space.
Guest Room
One of the most exciting projects I’ve had the pleasure of designing was a guest room that also served as a nursery. This space was unique because it featured a Murphy bed, allowing the room to function as both a cozy guest room and a nursery for their little one.
We had a lot of height to work with, so we maximized the storage by adding cabinetry surrounding the hidden bed. We opted to add tilt-up cabinets up above, so they can store extra pillows. We also chose to switch up the end cabinet, so that the front matched the doors of the bed, and the side featured an open shelving unit, perfect for displaying toys, books and photos as their little baby start to grow.
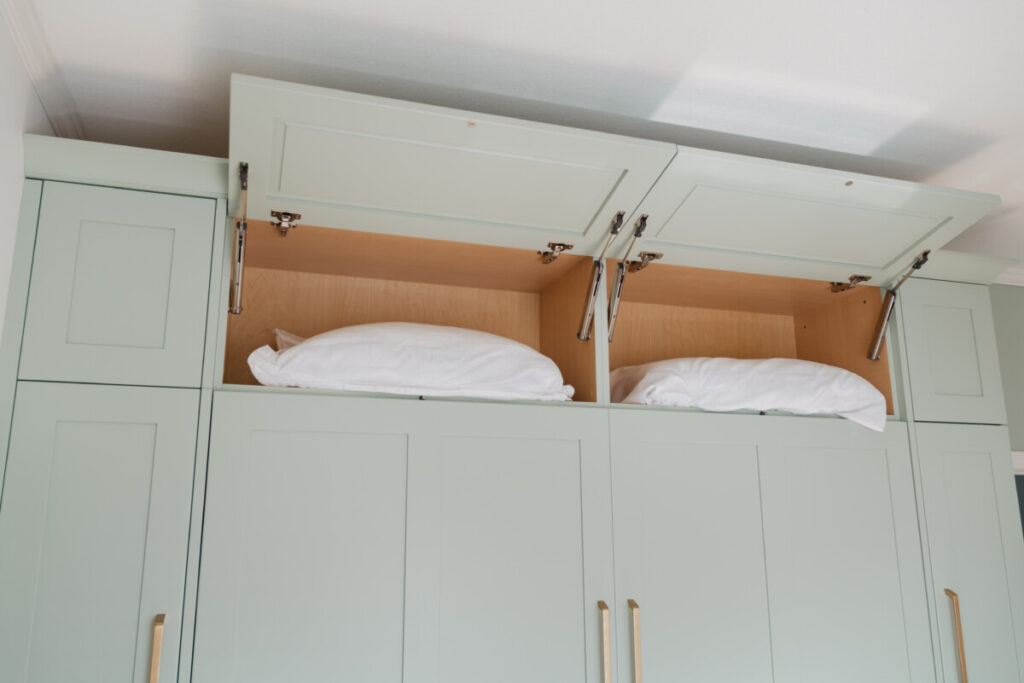
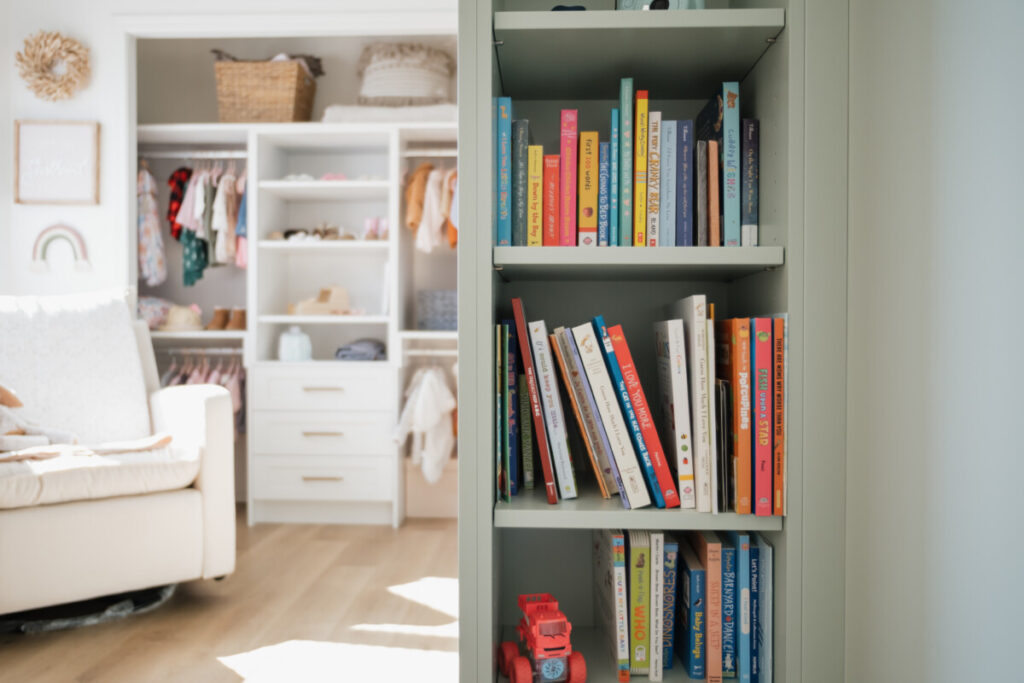
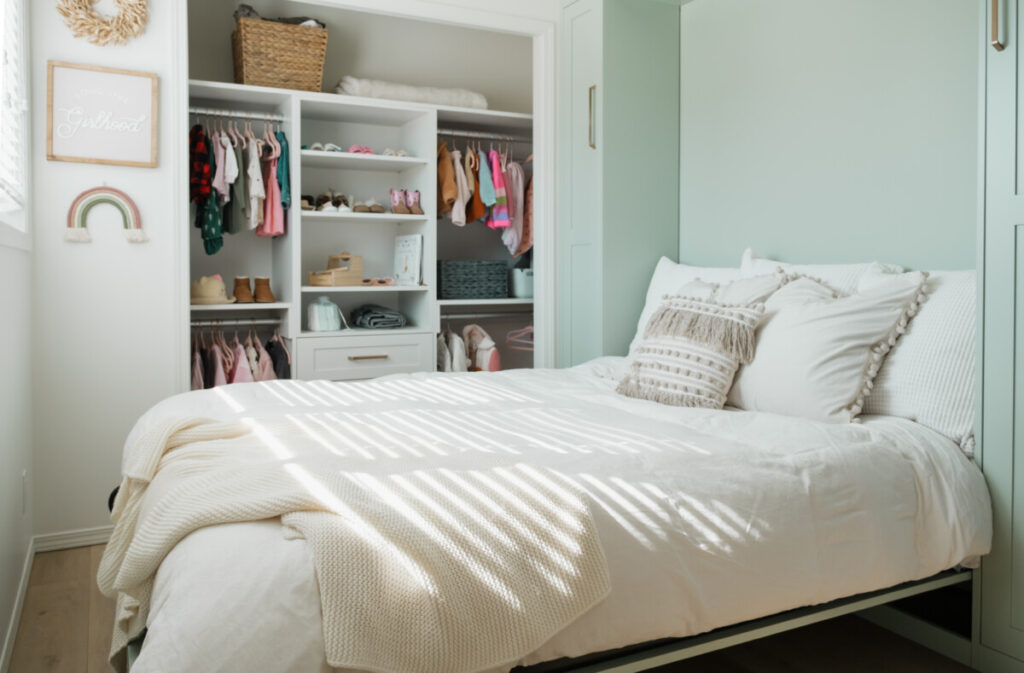
If you’ve ever considered transforming one of these spaces, I hope this post has sparked some inspiration for your project! Custom cabinetry isn’t just for kitchens—whether you’re revamping a laundry room, organizing a closet, or designing a guest room, thoughtful design elements can truly elevate the functionality and style of any space.
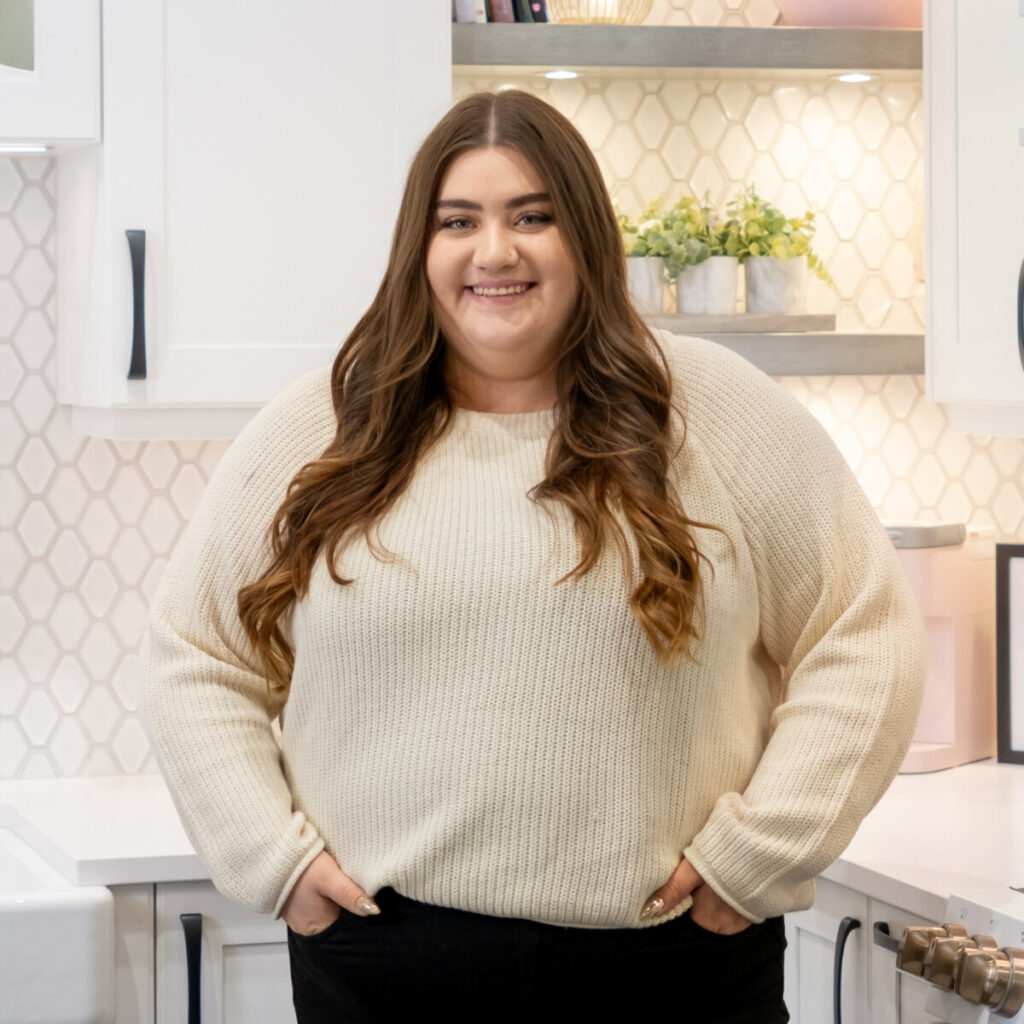
Brooklyn Stein
Brooklyn joined the Two30Nine team after earning a bachelor’s degree in Environmental Design with a focus on interior design at the University of Manitoba. She loves to connect with her clients to create beautiful, functional spaces that they will love.