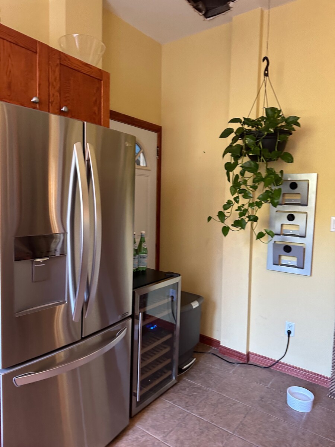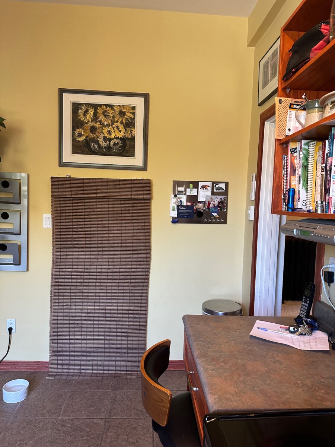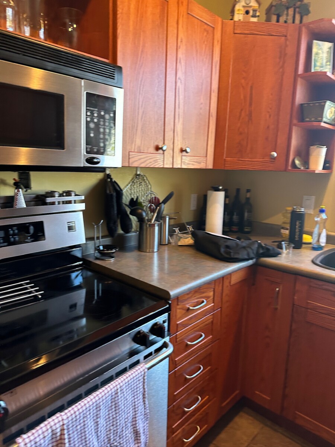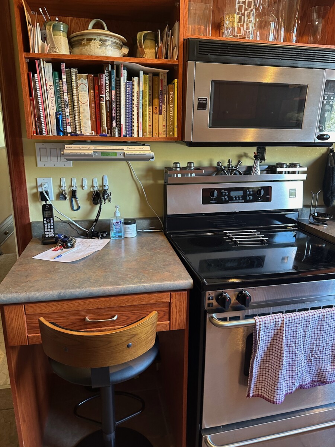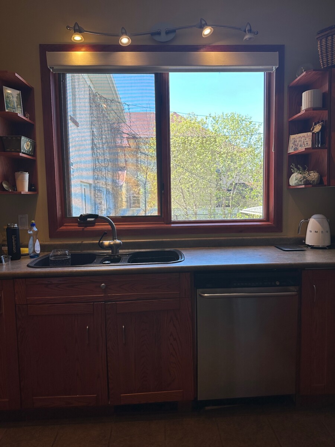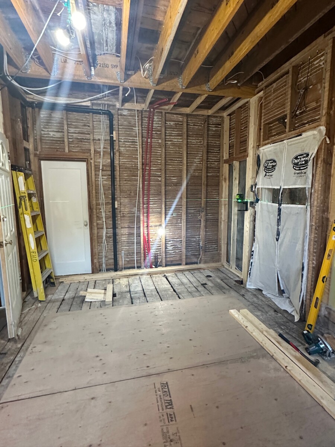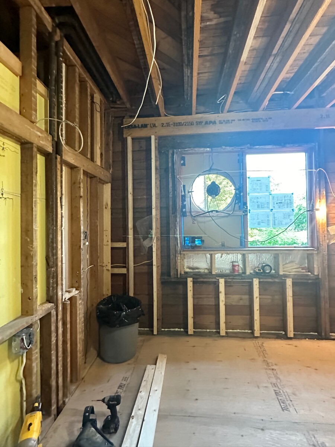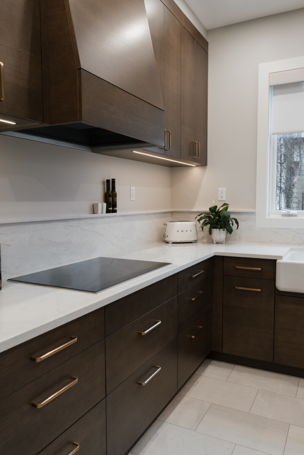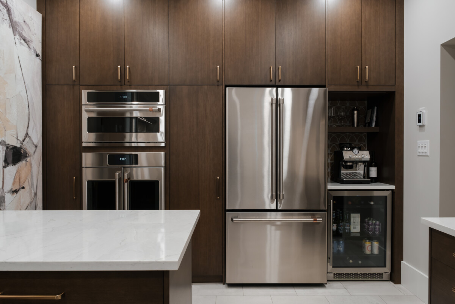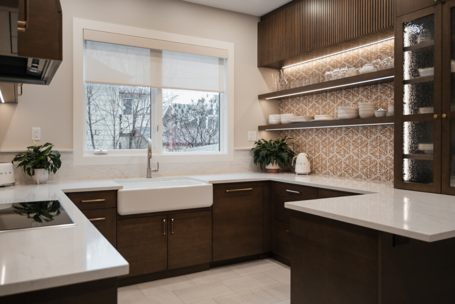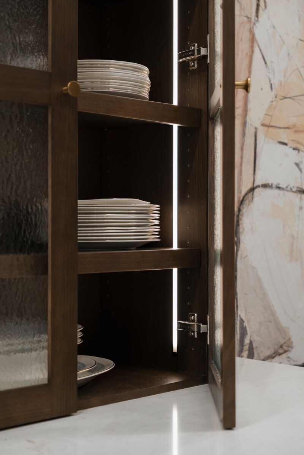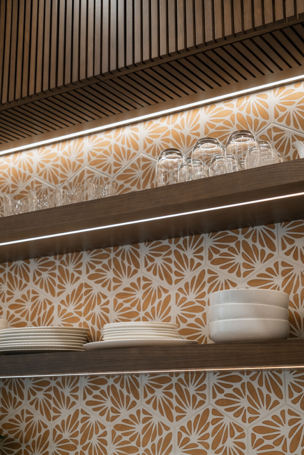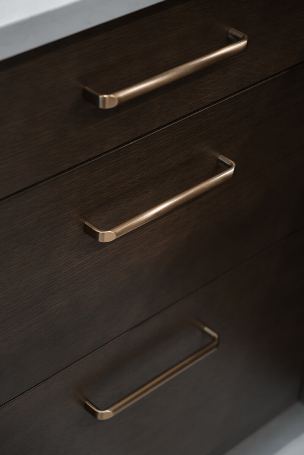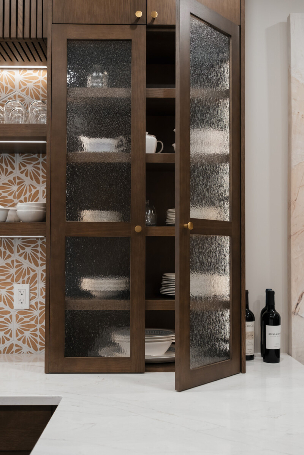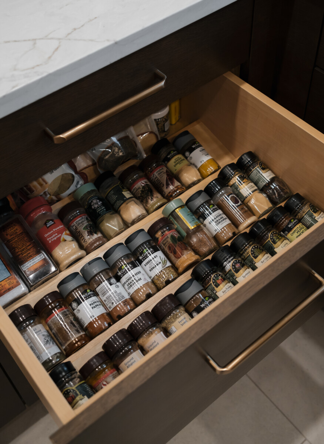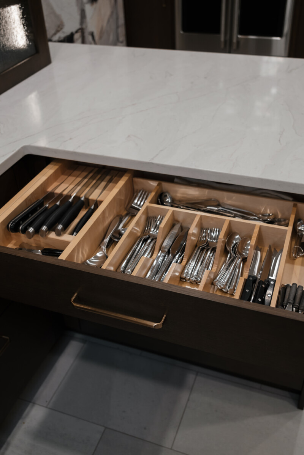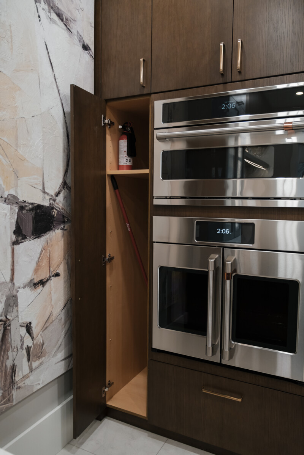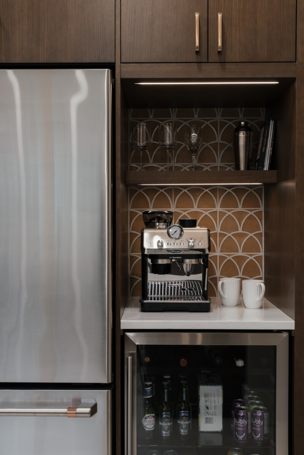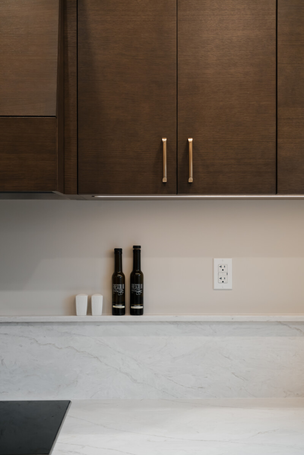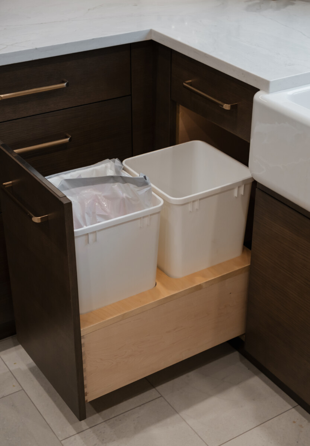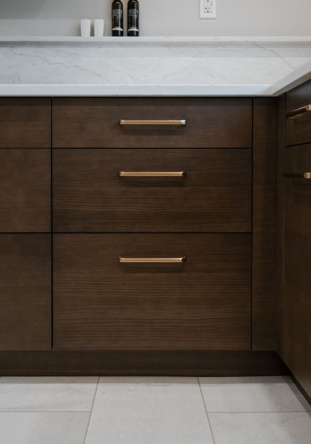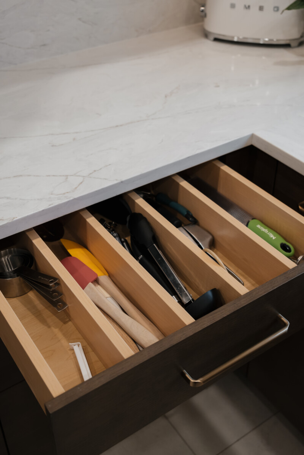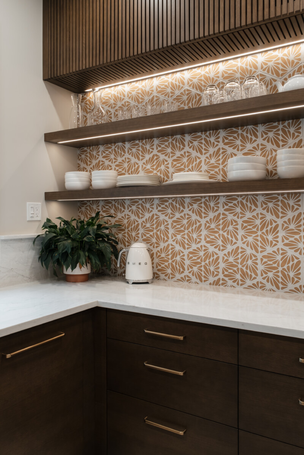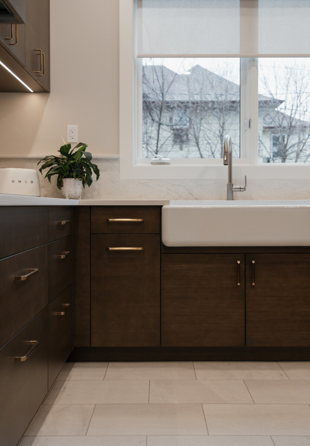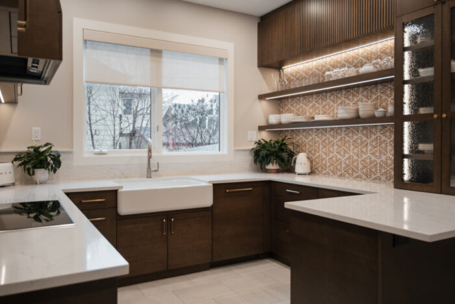
Case Study: River Heights Kitchen Transformation
See how we transformed a Winnipeg home in River Heights with custom kitchen cabinets, modern functionality, and timeless design
Contractor: Forrest Hill Development Inc.
Designer: Rocke Design
Tucked in the heart of River Heights, this historic Winnipeg home was ready for a fresh chapter. Our homeowners wanted a kitchen that felt modern and functional, while still honoring the home’s traditional character and timeless charm.
Working alongside Rocke Design and Forrest Hill Development Inc., we helped bring their vision to life – blending contemporary design with hints of more traditional elements.
This kitchen reno quickly became one of my favorite projects to date. Every detail was carefully considered, from major structural changes to the smallest custom touches, all contributing to a design that feels fresh, while complimenting the history of the home.
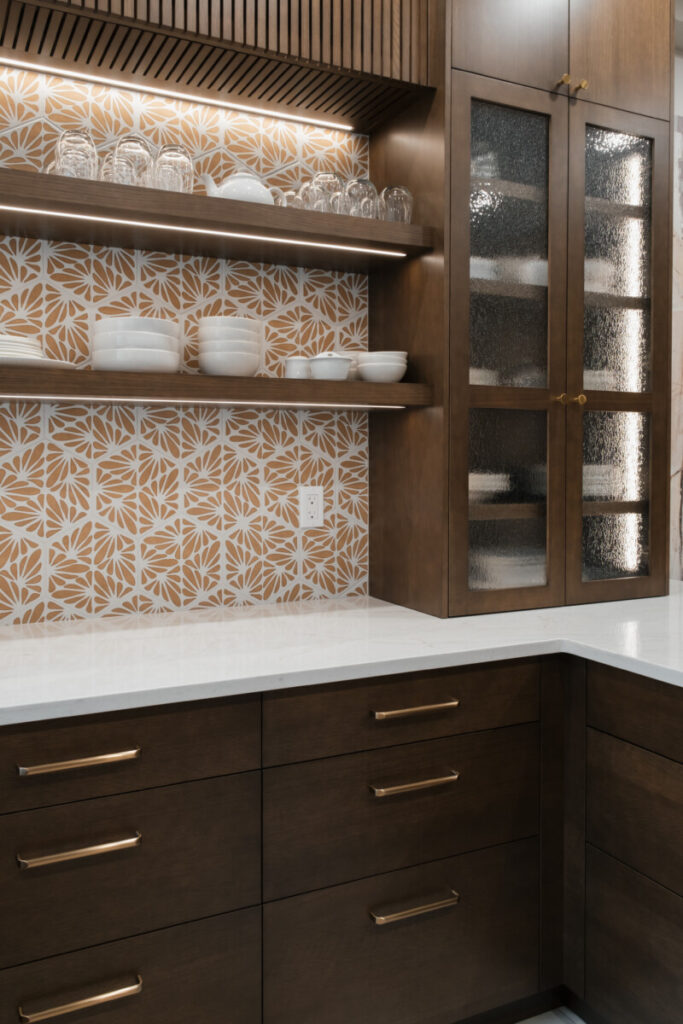
Design & Style
For the cabinetry, aiming for a fairly modern style, we selected white rift oak in a slab-style door, finished in a warm, darker brown stain that complements the original trim and millwork throughout the home. To balance the darker tones, we paired it with warm-toned hardware, and light-coloured walls and countertops. Two statement tile features accent the space, adding a pop of colour and a touch of personality.
To set the stage for the new design, the existing kitchen was completely gutted. The floors were leveled (which is not an unusual requirement for older homes in River Heights!), an unused door opening was filled in, and a wall was removed, opening the room up and allowing space for an entirely new run of cabinetry.
Custom details & functional cabinet solutions
Beyond how beautiful the space turned out, the kitchen is full of thoughtful touches. One of my favourite details is the custom Vecchio glass inserts, which bring a subtle charm to the framed doors, nodding to the home’s historic character.
On the practical side, every cabinet was tailored for maximum function:
- We love to take advantage of Decor’s customization options to provide extra-deep lower drawers for generous storage
- A panel-ready dishwasher and pull-out waste bins were included by the sink for an effective, streamlined clean up zone
- We chose to add interior inserts for cutlery, knives, spices, and dividers to keep everything tidy and easy to find within drawers.
- The tall cabinets were equipped with broom storage and pantry pull-outs, and beside the fridge we added a beverage station
- We made sure to include integrated lighting throughout – bright and functional for cooking, yet dimmable for a softer evening ambience
Custom Tambour Cabinets
One of the standout features of this kitchen is the pair of custom tambour cabinets we designed. While reeded and tambour doors have become popular again in recent years, our use of them was driven primarily by function. The homeowners wanted to keep their trusted wall-mounted AC unit, so we needed cabinetry that would conceal the unit while still allowing proper airflow.
Working closely with Decor Cabinets, we developed two fully custom cabinets. What began with an idea and a sketch evolved into a detailed plan, with careful consideration to details like:
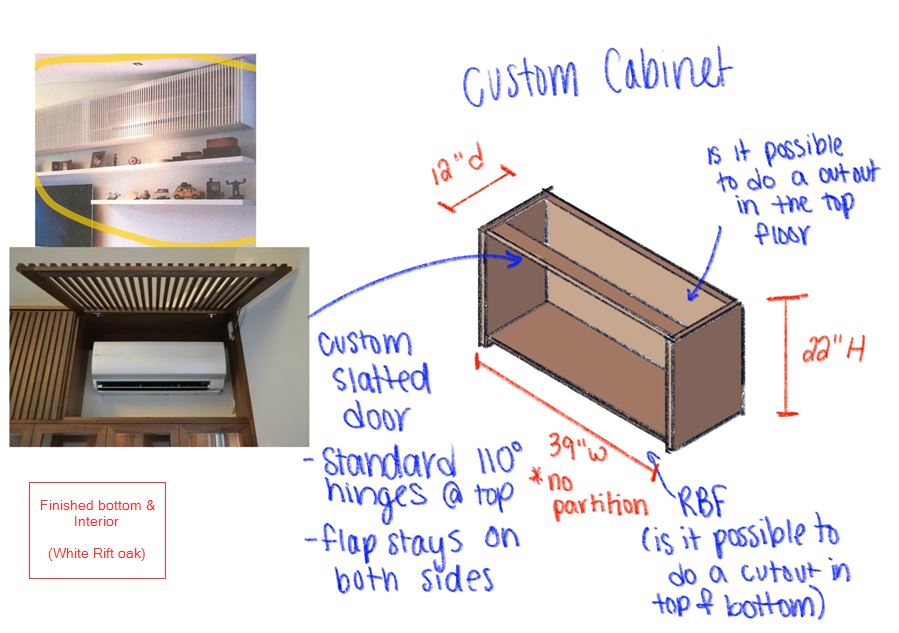
- The spacing of each slat (calculated to 1/32 of an inch!)
- A subtle way to open the doors (the doors extend slightly past the bottom of the cabinet to create a small lip, eliminating the need for hardware)
- Ordering specific lift-up hardware strong enough to hold the heavier doors up (and lock in place when open, to make sure the door doesn’t fall back down while taking belongings out)
- Adjustments to the crown molding to accommodate the extra door thickness
- Raising the bottom floor of the cabinet to leave room for the bottom tambour panel (for air flow) & flat panel with an integrated light
The result was cabinetry that looks intentional and seamless, while perfectly addressing a tricky functional requirement.
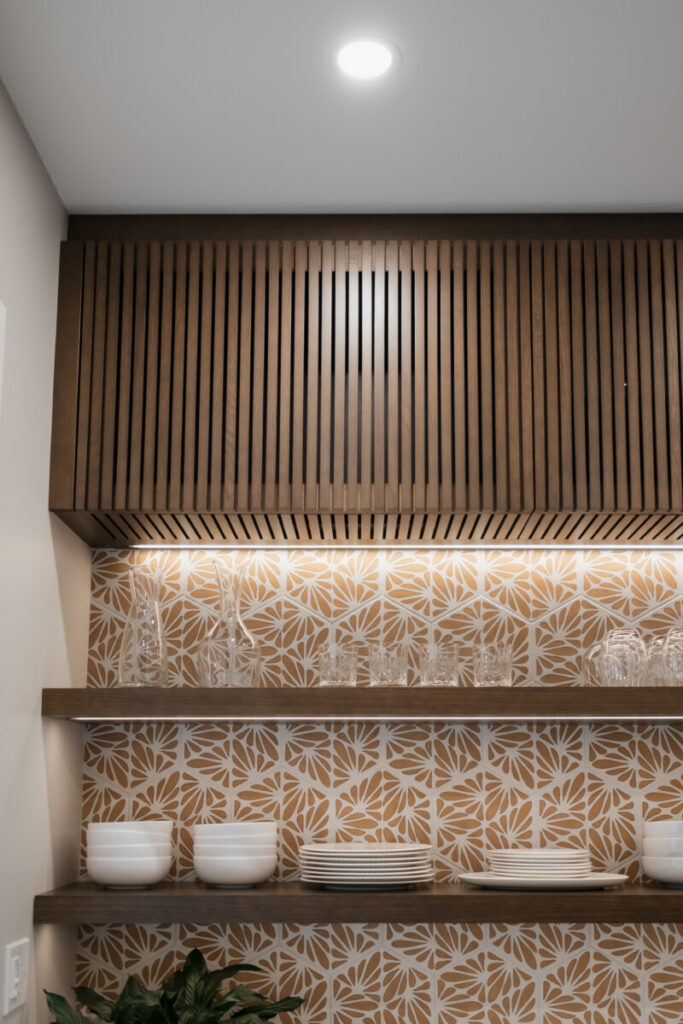
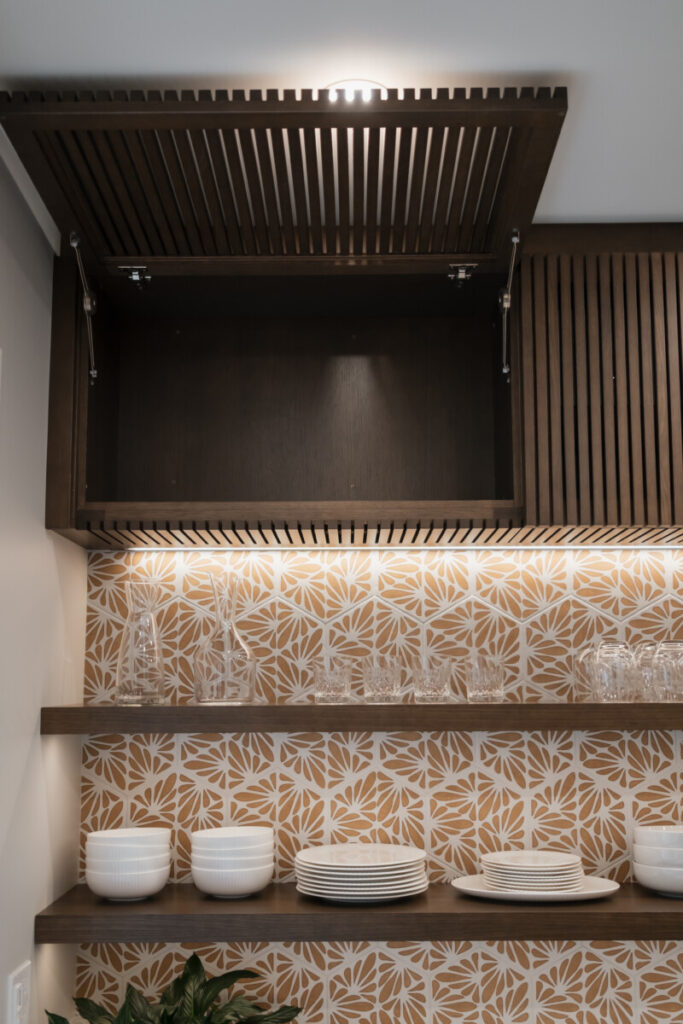
From its original oak cabinetry and laminate counters to bare studs and subfloor during construction, this kitchen underwent a dramatic transformation. Today, it’s a space that feels modern yet timeless, functional yet full of character – a true reflection of the homeowners and their beautiful historic home. View the full gallery project here!
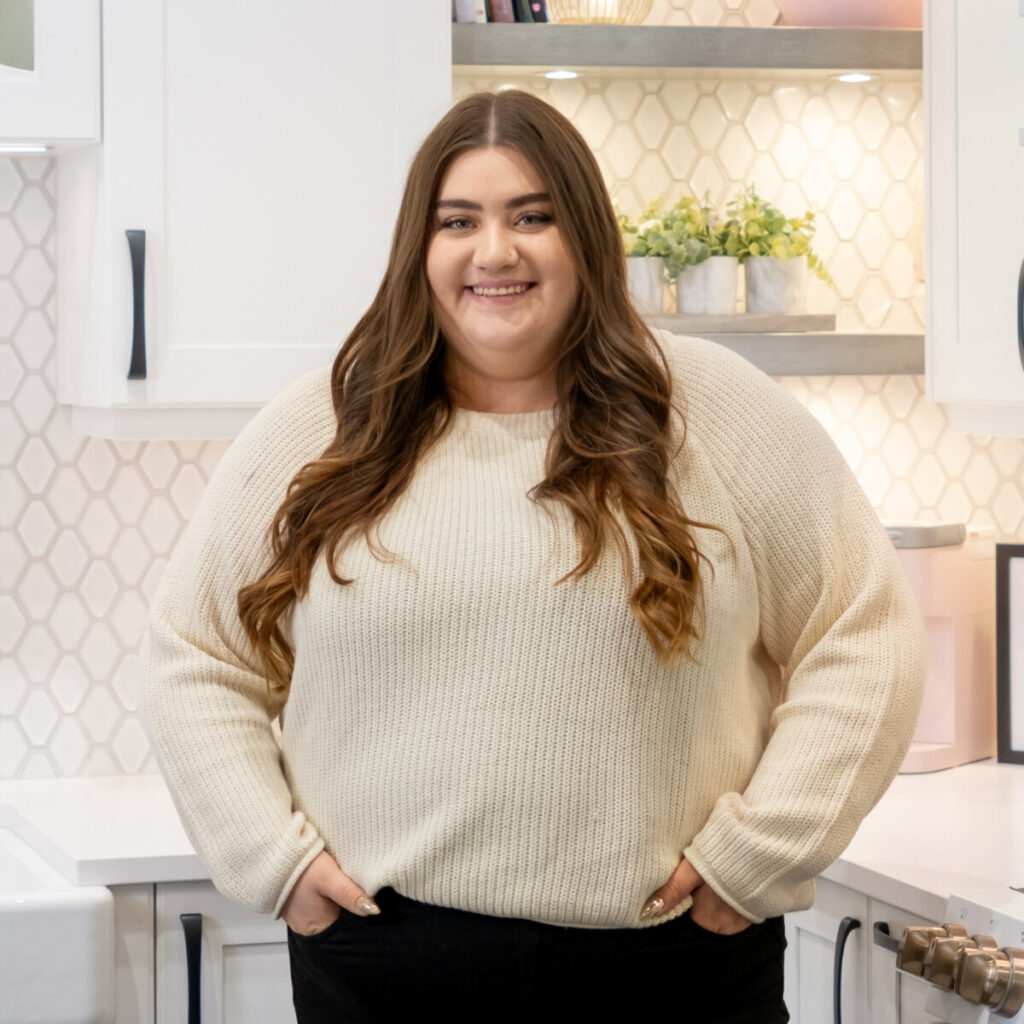
Brooklyn Stein
Brooklyn joined the Two30Nine team after earning a bachelor’s degree in Environmental Design with a focus on interior design at the University of Manitoba. She loves to connect with her clients to create beautiful, functional spaces that they will love.
