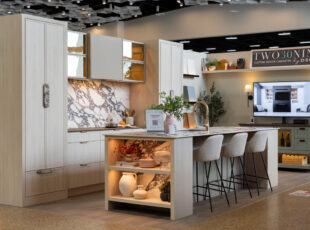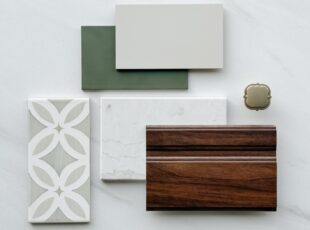Cabinetry Surface Heights and Counter Depths
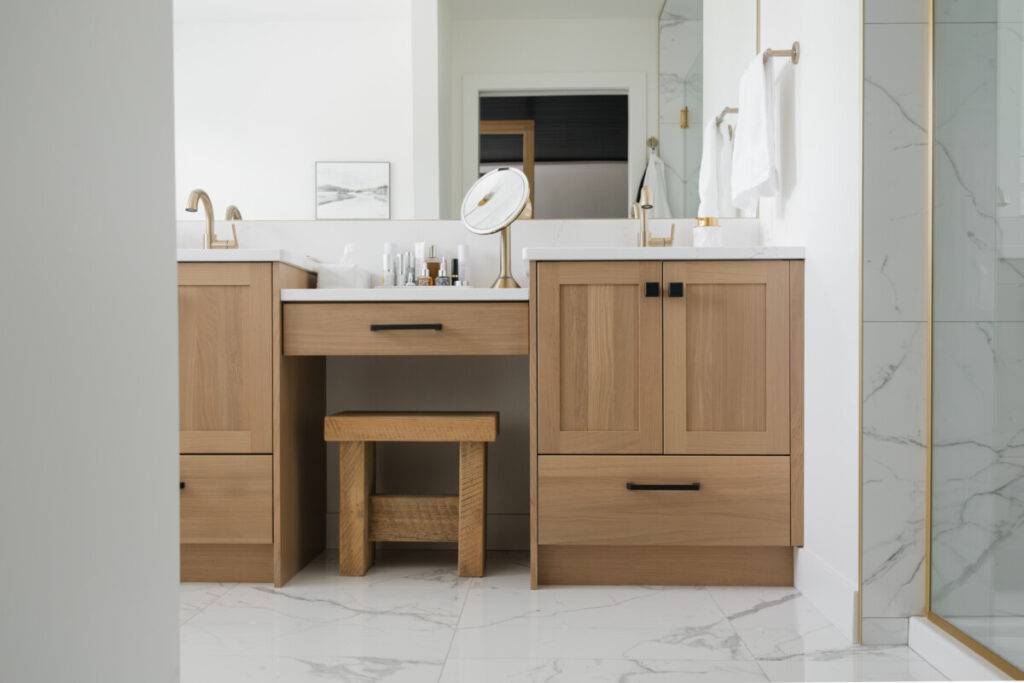
Kitchen and bathroom millwork each have standard dimensions, designed with the average user in mind. However, these measurements can be customized to fit the user’s individual needs. Examples of adjustments include reducing or increasing the height of their millwork. as well as the depth.
There are many different reasons why someone would choose to customize their cabinetry sizing. A common trend is homeowners preparing for aging in place. Taking steps to prepare for ‘aging in place’ include adjusting millwork in your home so individuals have the ability to live safely and independently regardless of age or ability level.
Following the National Kitchen and Bath Association’s (NKBA) recommendations, we can help you plan your next project to fit you and your needs.
Standard Kitchen Dimensions
Standard Kitchen Surface Heights
- Table/Dining: 30″
- Standard Countertop: 36″
- Bar Countertop: 42″
Standard Kitchen Cabinetry Depth
- Base cabinet depth: 24″
Did you know that standard kitchen base cabinet depth is based on how far the average person can reach? Most countertop preparation happens within the first 16” of countertop depth, the rest is for temporary or permanent storage. A comfortable work surface should sit just below the user’s elbow, depending on the task. For example, lower countertops are great for activities such as kneading bread or using a rolling pin. Kitchen islands are a great opportunity to play with surface height. Varying heights can add visual interest as well as create different activity zones. In this video the team at Decor Cabinets further explains how custom cabinet heights may be beneficial.
Example One: Standard Height Island
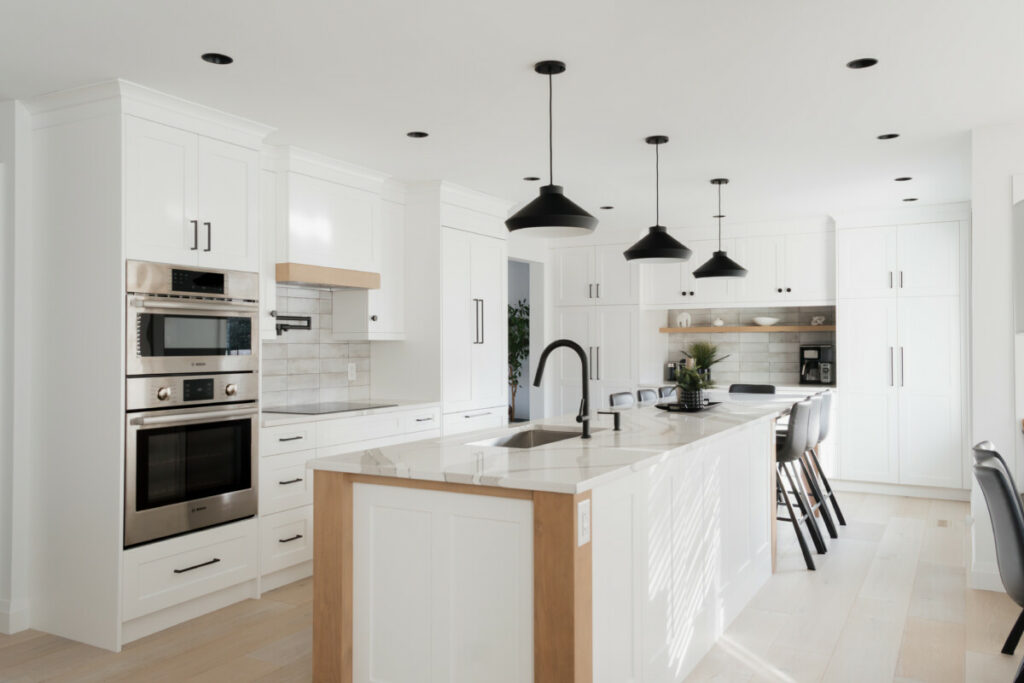
Creating an island that matches the standard kitchen countertop height is arguably the most popular kitchen configuration today. There are many benefits including increased task space and clear site lines.
Example Two: Dual Height Island – Combination of Seated and Standard Heights
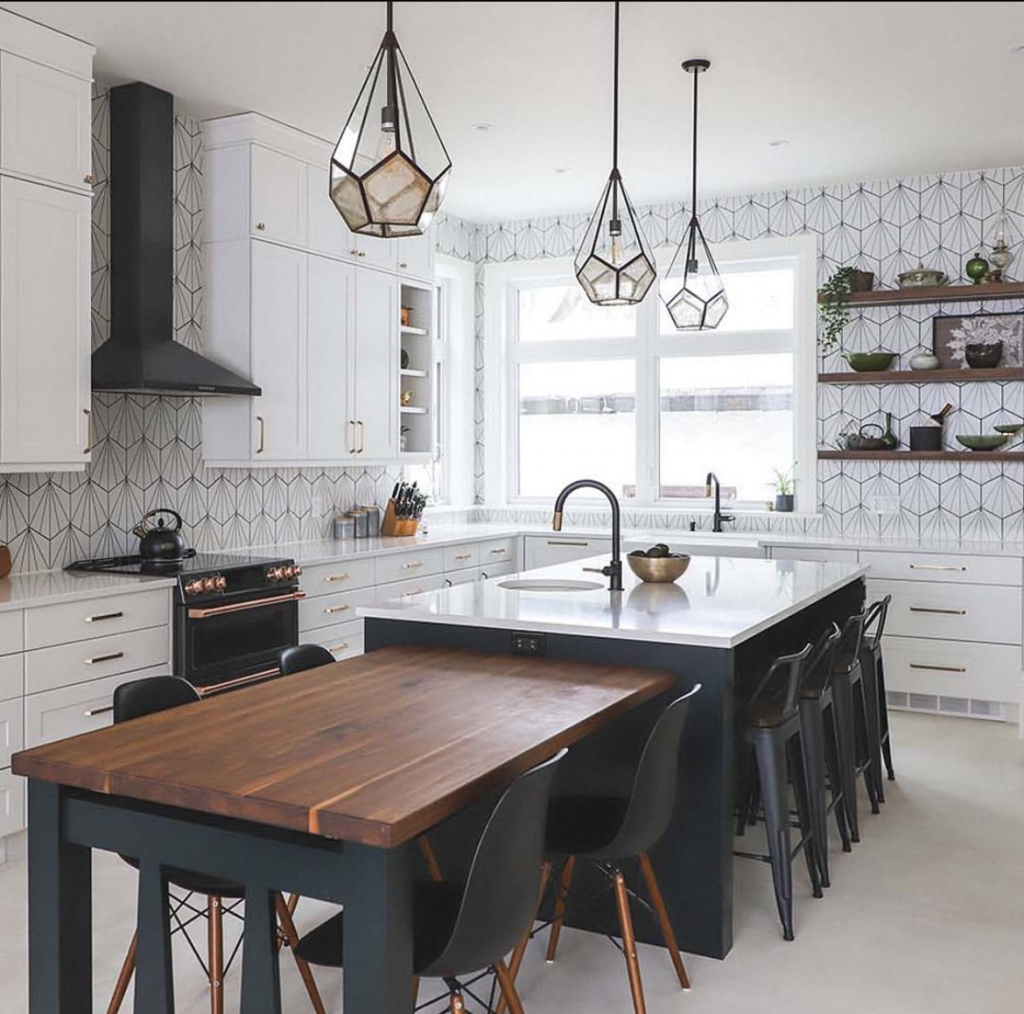
Dual height islands are becoming increasingly popular. The standard kitchen height section allows for regular function and can include sinks, stovetops and more! Lower, seated height sections can serve as dinner tables, as well as a lower surface for activities such as kneading bread.
Bathroom Vanity Standards
Standard Vanity Heigths:
- Standard: 32″
- “Comfort Height”/Kitchen Height: 36”
- In-between: 34″
Standard Vanity Depth
- Standard: 21″
Bathroom vanities are typically smaller than kitchen cabinets in height and depth. The main reason behind this is for grooming purposes. Activities such as applying makeup, shaving and hair styling require viewing oneself in the mirror.
32” height vanities were the standard for many years. Today, many homeowners are increasing this height, especially if they are above average height. Some go for a kitchen countertop height at 36”, or sometimes meeting in the middle at 34”.
Adding seated sections to vanities can greatly enhance comfort and ease while getting ready.

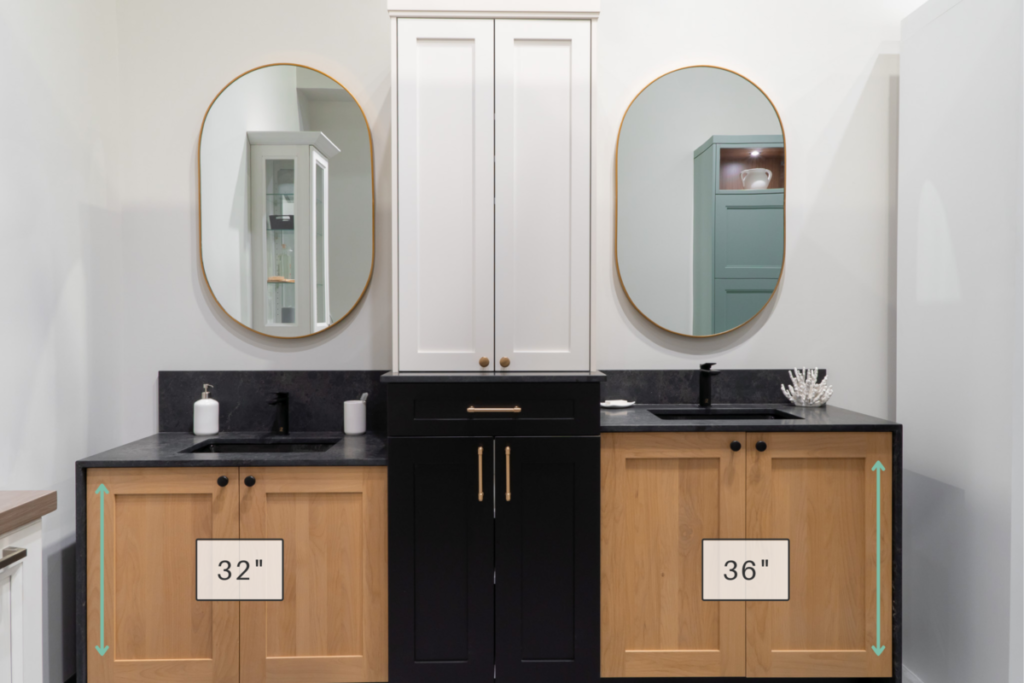
Do not worry! This information may seem overwhelming but, thankfully, that is what us kitchen and bath designers are here for! We want you to fall in love with not only the look but also the functionality of your space. During the design process, we will conduct in-depth consultations to gain an understanding of how you want to use your custom space. The result = a custom space tailored to you! Contact us today to get started on designing you dream space.
