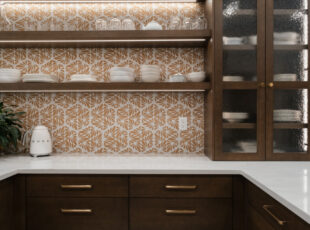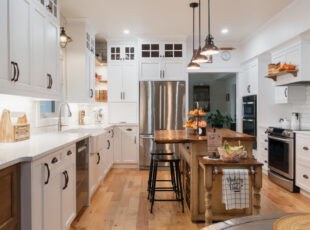
Cobblestone
Location: Winnipeg | Completion Date: December 2024 | Countertop Supplier: Granite Dynasty | Designer: Brooklyn Stein with Joan of Sequence Interior Design
Finishes: Willow on HDF, Cobblestone on Maple | Countertop: Silestone Ethereal Glow | Hardware: Amerock
Our client’s dream was to have a kitchen that felt brighter, more open, and far more functional for her family and that’s exactly what we set out to create.
Our client’s dream was to have a kitchen that felt brighter, more open, and far more functional for her family and that’s exactly what we set out to create. While she wanted to lighten the space overall, she also loved the idea of contrast. To strike the right balance, we paired deeper base cabinets with lighter wall cabinets, tile, and countertops, keeping the space airy without losing depth.
Organization was a top priority. Her previous kitchen lacked functionality, which meant she had to rely on added organizers and tools to make it work. For the new space, we spent an afternoon reviewing a detailed list she had making sure everything would have a home. With the corner pantry removed, thoughtful design was key. We added custom storage solutions, interior accessories, and intentionally planned zones to support how her family uses the kitchen every day.
We also chose to lift the upper cabinets 2″ higher than standard. This small adjustment not only made the space feel more open above the counters, but also created enough clearance for their espresso machine to stay in place without needing to be moved each time.
Since the renovation, she’s shared that the kitchen has become a favourite gathering space. All four family members can now use the space comfortably together and they genuinely enjoy the time they spend in it.





























