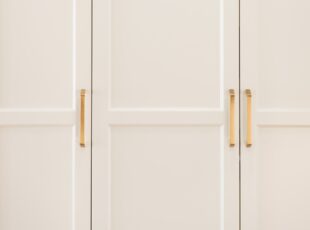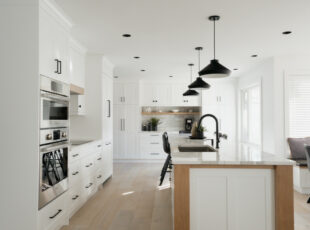How to Prepare for Your First Meeting with a Kitchen Designer
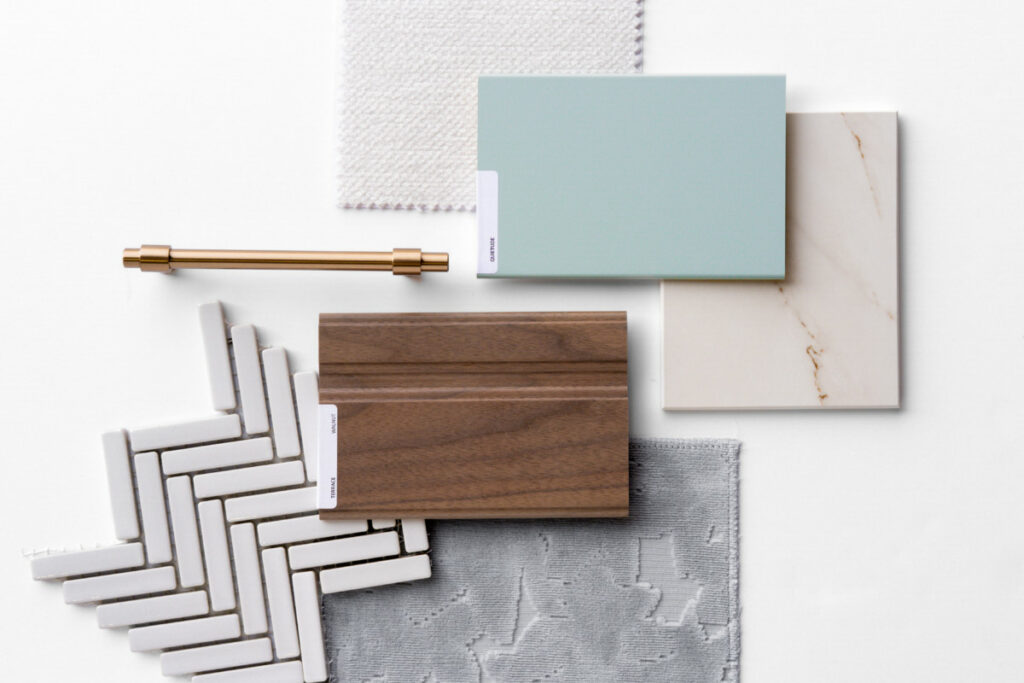
You’ve dreamed about building or renovating your kitchen for weeks, months – maybe years! Now it’s time to get started – but where do you start?
When it comes time to stop dreaming and start planning, there are a few things that you can do in order to prepare for the process and hit the ground running.
Take Some Measurements
You don’t need to bust out the graph paper and ruler, but your designer will be looking for a rough sketch that includes the top view of the room layout with some rough dimensions like wall length, location and size of windows and doors, along with ceiling height. Don’t worry, your project won’t be ordered based on these rough sizes, but they are a great tool to carry with you to the showroom to discuss layout possibilities, flow of the space & finish distribution.
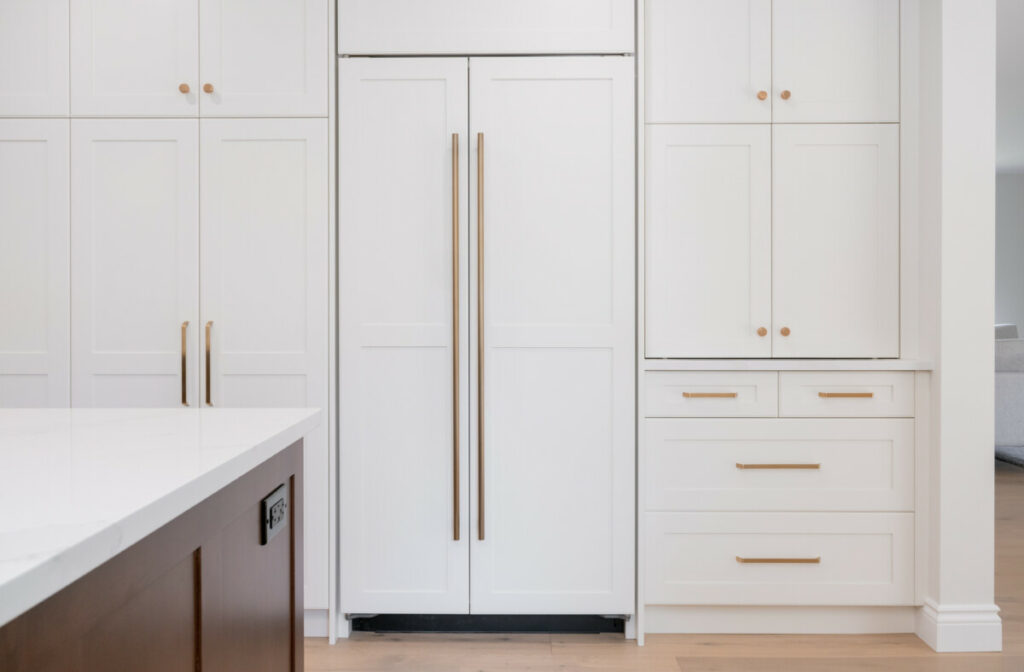
Think About Appliances
If you have visited an appliance showroom at this point, you’ll already know there are more choices than ever when it comes to appliances. Counter depth, built-in, panel ready, steam ovens, ice makers – appliances have never been less “standard” than they are now. If you can provide insight to your designer in your first conversation around what you plan to include in the space when it comes to appliance, it will make the process of getting the layout right much faster and easier. Bonus points if you have confirmed model numbers!
Money Matters
We know that no one likes talking about how much a project is going to cost, but it’s a vital topic to be able to discuss openly with your designer. The reality is that kitchens cost money, so there should be some numbers that you have in mind for the project. There are lots of resources out there to help you set realistic idea of budget based on things like home value, geographical location, etc. Having this talk during your first appointment is essential for your designer to be able to guide you to the right selection and give you the correct advice to reach a result that you’ll be happy with. No designer wants to invest a lot of time on a design that doesn’t meet your needs, and no one wants to receive a stunning design that is twice their budget and then be disappointed they can’t have that space. Your designer is not trying to spend right up to the max. dollar just because you say it is available, they are trying to offer you the right advice to maximize every dollar you do choose to spend.
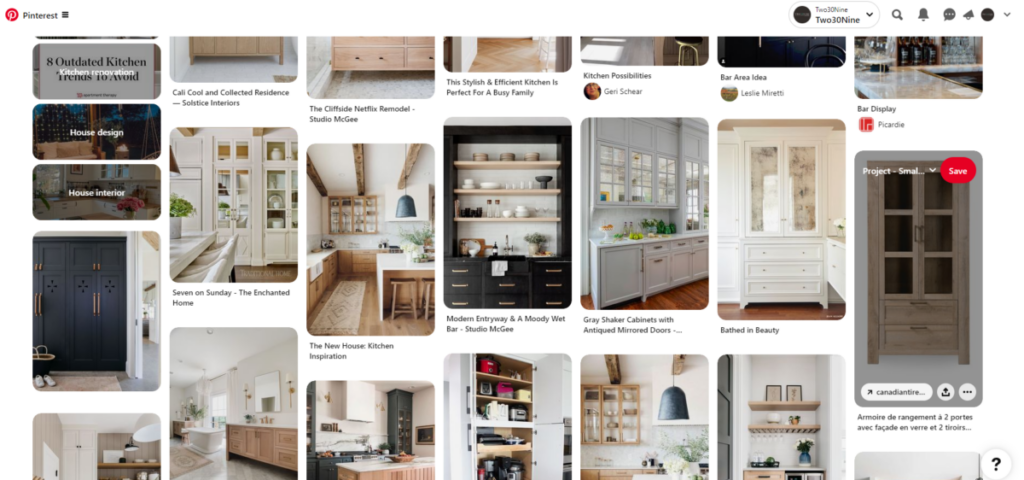
Finding Your Inspiration
Your neighbours, your sister, your mother-in-law, they will all have an opinion on what you should be doing when it comes to the design style of your project. There are lots of sources for inspiration out there, and that can quickly become overwhelming – after all most of us only have one kitchen, so we have to get it right! Start tucking away ideas whenever possible. Clip magazine pictures, save on Pinterest – whatever works for you! Soon you will start to see some common themes emerging that you gravitate back to again and again. Maybe it’s green cabinets, maybe it’s dark and moody, maybe mid-century modern. Given enough time, an overall picture of what you are drawn to will start to emerge. It can be hard at times to explain to a designer what it is that you like, so showing them can help. Even being able to explain what you don’t like will help the process.
The Who/What/Where/When & Why
How is all of this going to happen? Designing the space and picking the finishes is the fun part, but this is the other half of the equation to consider. Who will be installing the cabinetry? Are you hiring a general contractor or already working with a builder or interior designer? What are your goals that will make this project a success for you? Where is the project located and where are you going to be staying during the project? (See our post about living through your renovation) When are you planning to complete the project? Why are you undertaking this project in the first place? These are all important questions to consider so that you can feel confident in the answers you are giving your designer and make the process as clear and easy as possible for your designer, and yourself.
To get started and book a meeting with a kitchen designer today, click here.
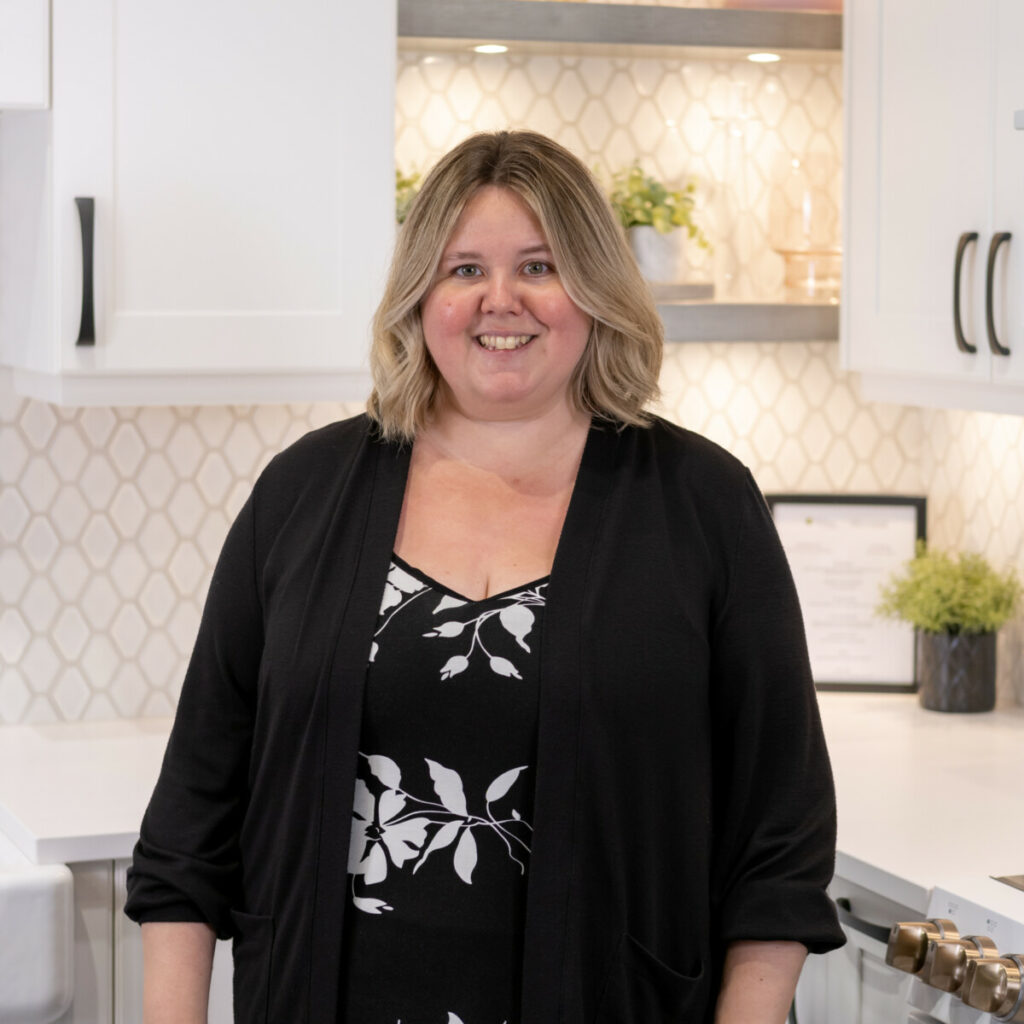
Candace Rudd
Candace has been assisting clients with their cabinetry needs since 2005, and in that time has worked on projects of all sizes in both Manitoba and Ontario. She is proud to hold the Certified Master Kitchen & Bath Designer (CMKBD) designation with the National Kitchen & Bath Association.
